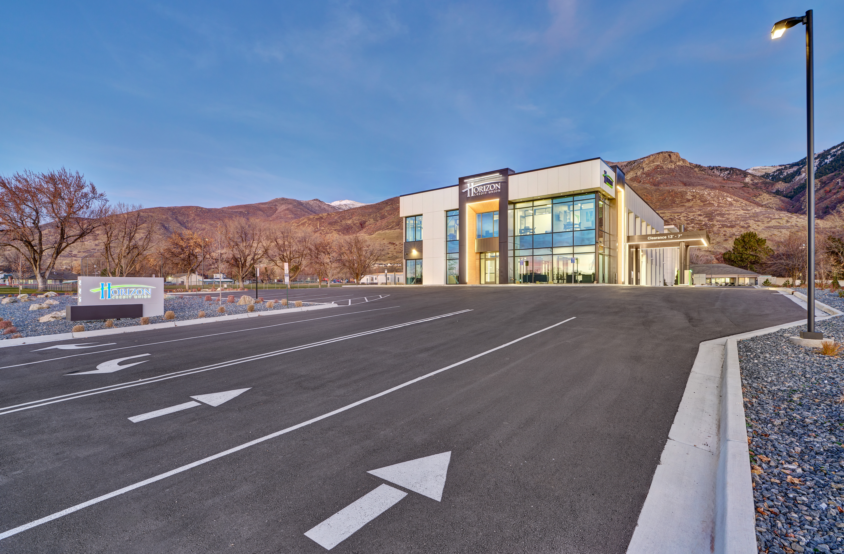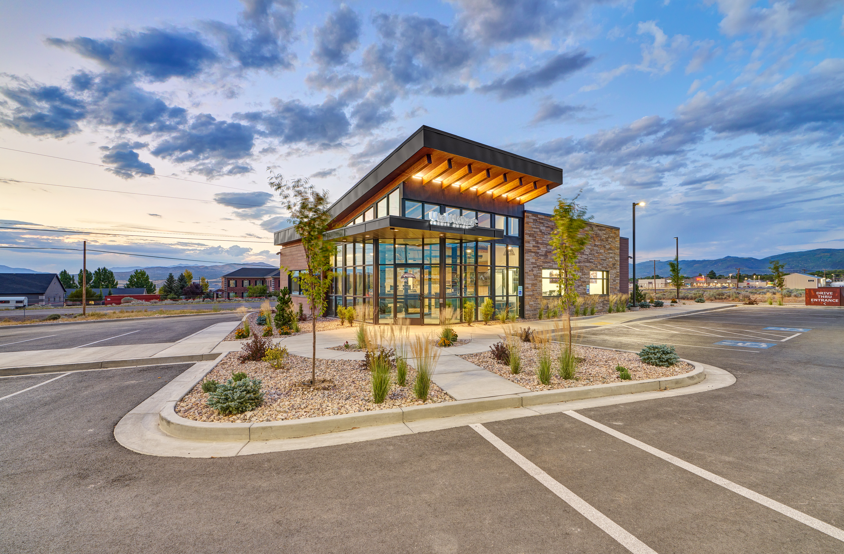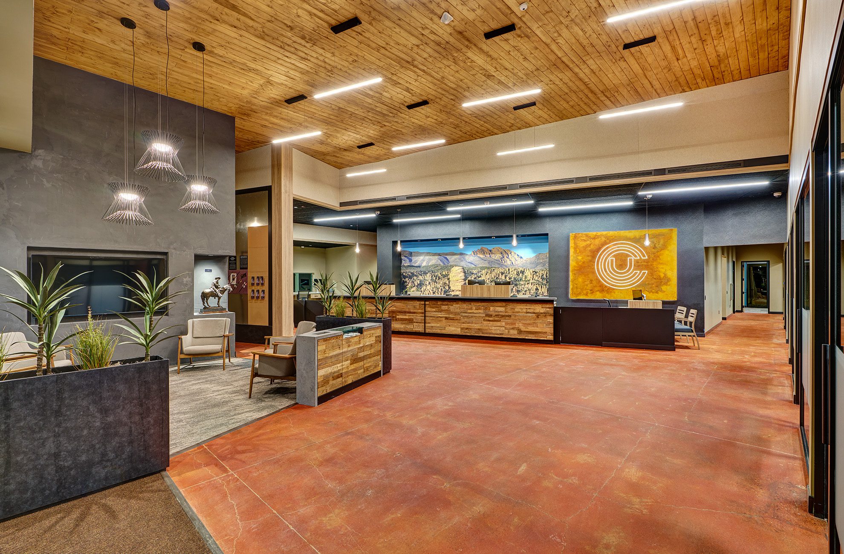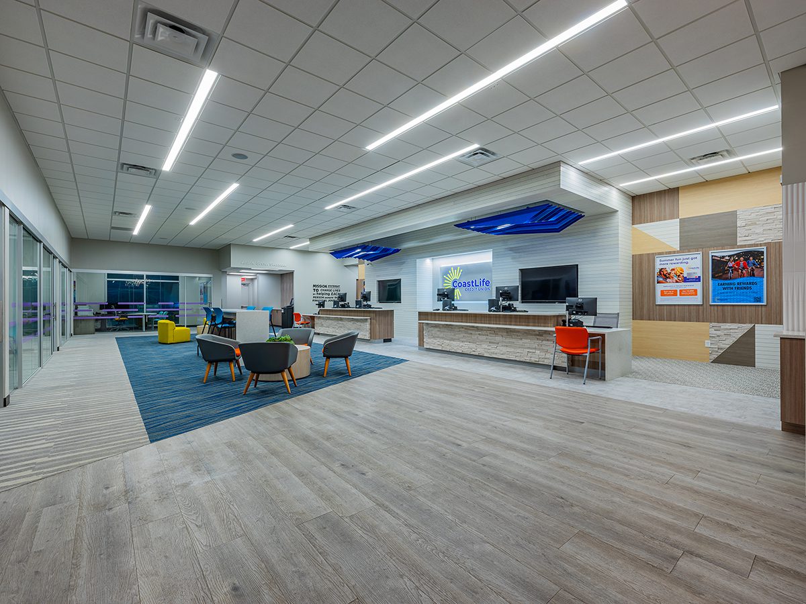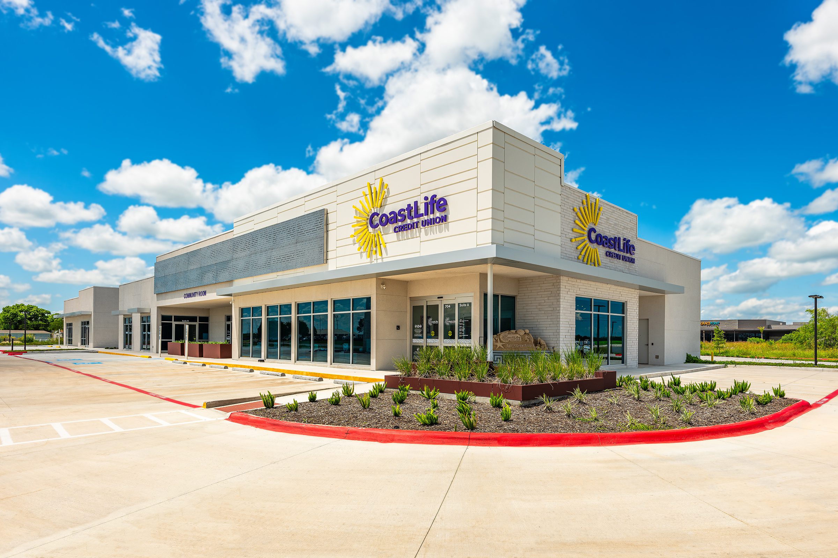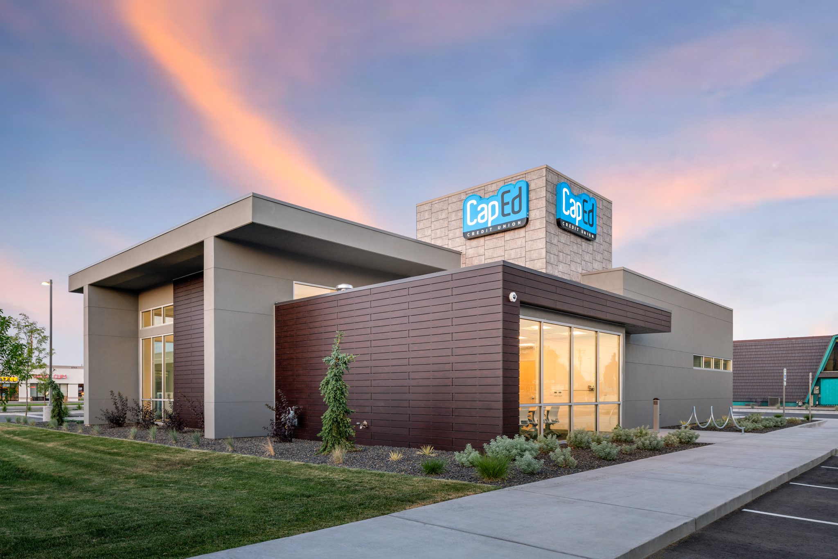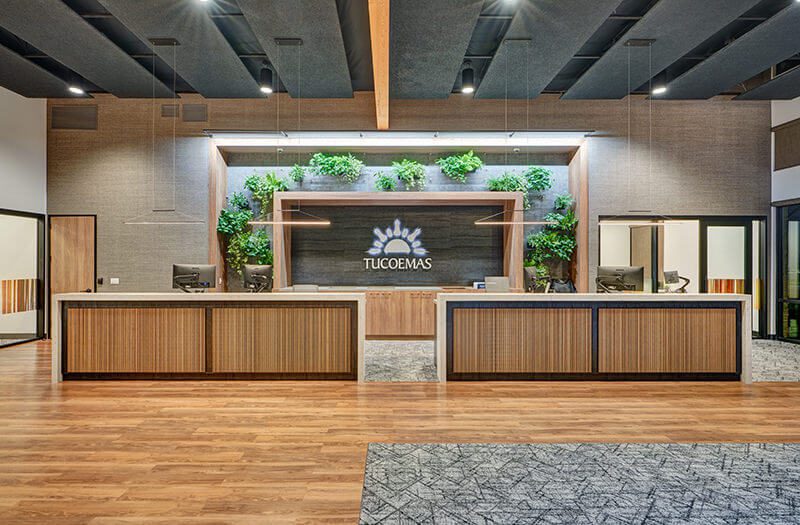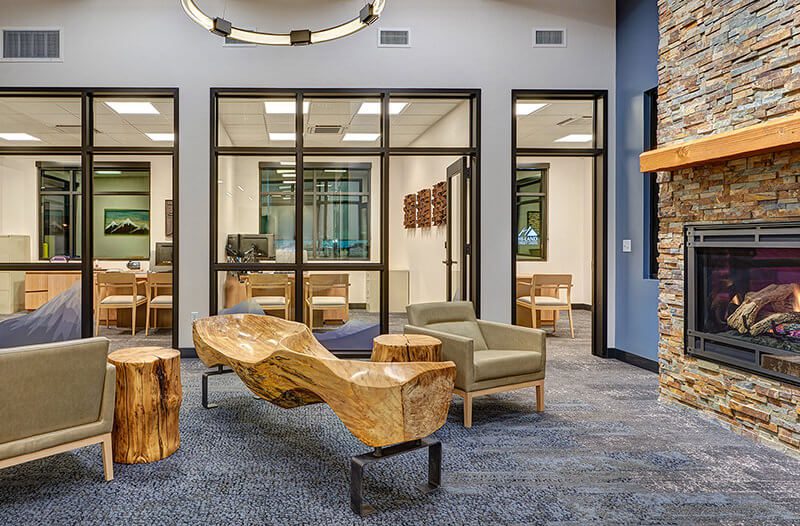Our Integrated and Progressive Commercial Design-Build Approach
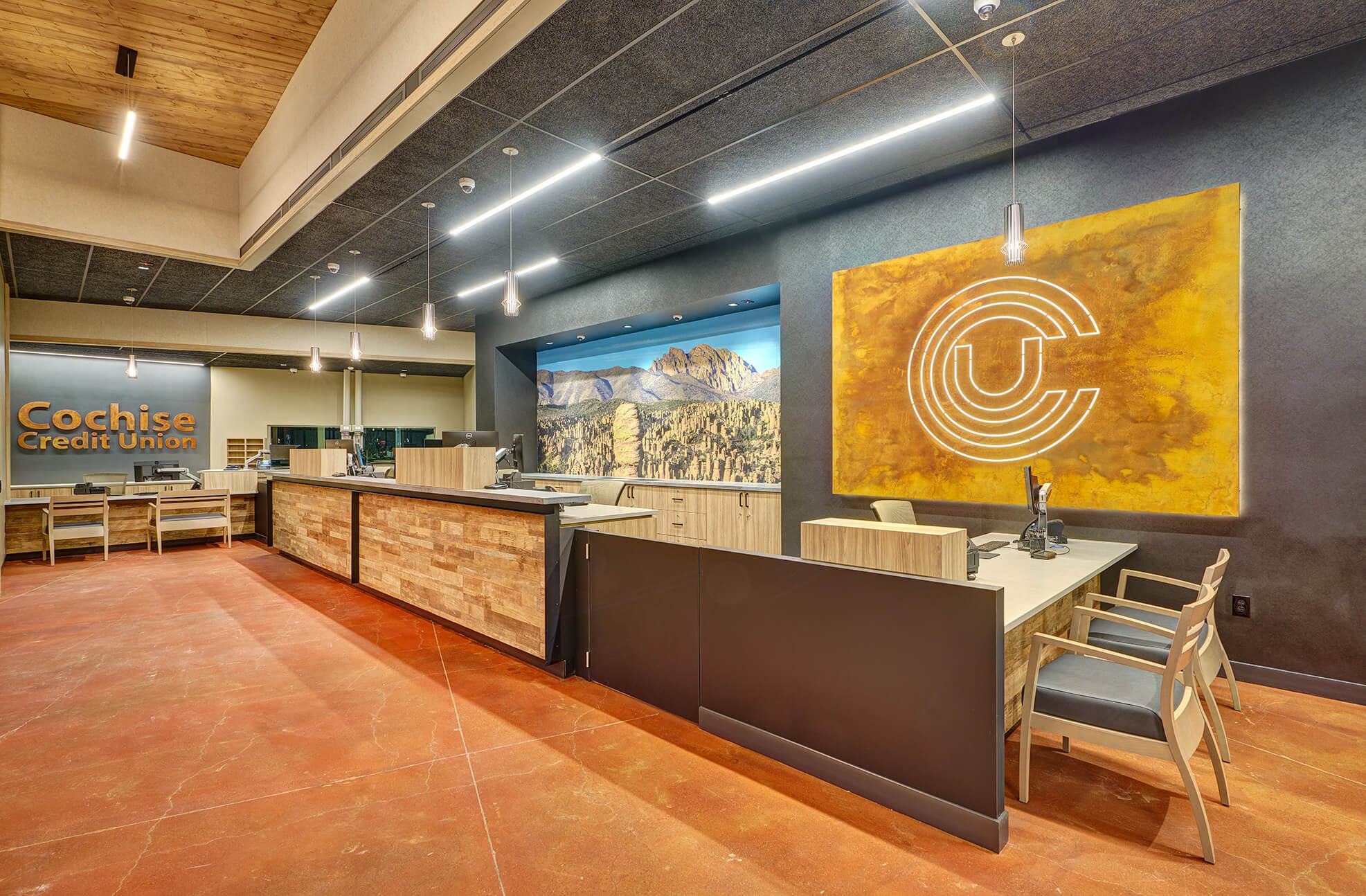
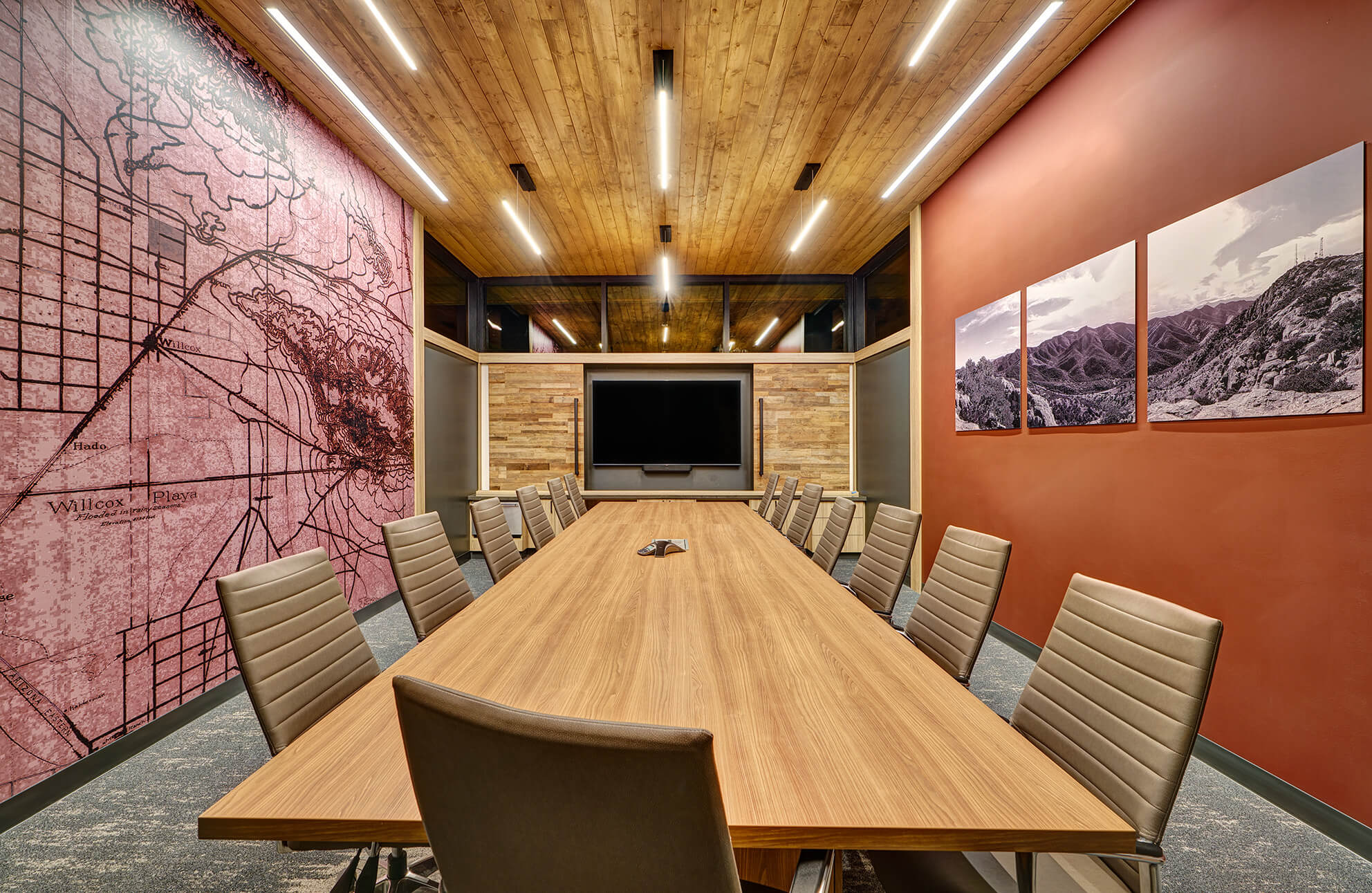
Tailored and Cost-Saving Solutions
Our unified team manages both design and construction, enabling us to create cost-effective solutions for your commercial project.
- Early budget alignment: With the design and construction teams collaborating from the outset, we provide an accurate budget forecast and stick to it.
- Full-service team: As there’s no need for multiple project managers or contractors, our team can step in anytime and at any phase of the project.
- Improved project solutions: Our team identifies cost-effective design solutions early in the project while optimizing the project’s scope and quality.
Streamlined Communication and Full Accountability
With a comprehensive design-build system, our communication structure allows you to stay informed of the project without the hassle of managing multiple contacts.
- Single point of contact: One dedicated team works from start to finish, simplifying communication to prevent miscommunication between designers and builders.
- Transparent process: Our consistent, clear updates come from one source, letting you know the status of your project without juggling fragmented information.
- Proactive project management: Our weekly internal and client meetings, as well as end-of-stage design presentations, result in a simplified workflow.
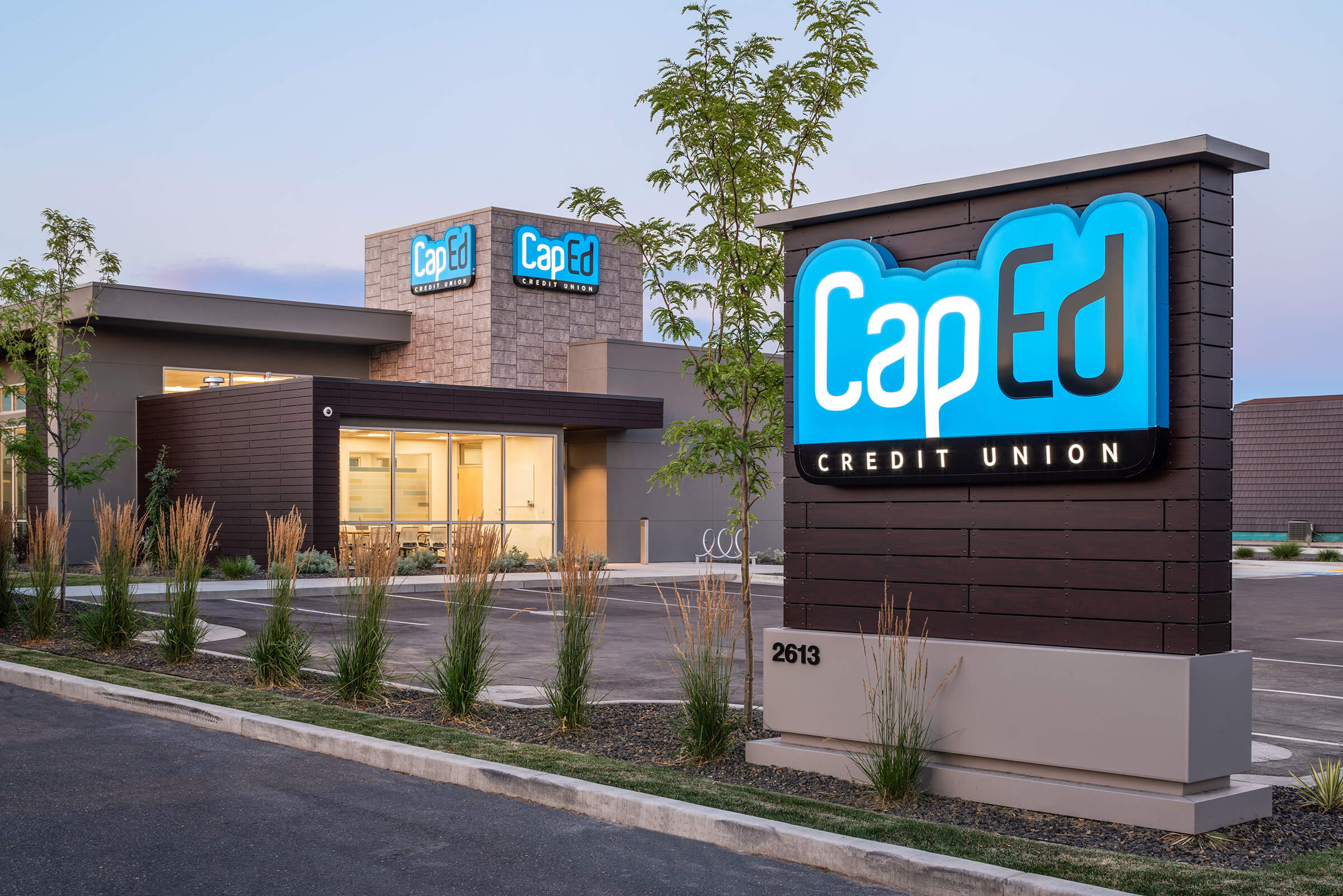
Our Commercial Design-Build 8-Stage Workflow
Our commercial design-build project moves through clear stages that align planning, design, and construction under one contract. Each stage builds on the last, keeping your project vision consistent. You can leave the technical and logistical project management as you focus on operating your business.
1
Strategic Planning
2
Real Estate and Site Selection
The next phase allows our team to evaluate multiple properties to manage construction costs, permitting, and future operations.
3
Design
The design phase involves a collaborative process where the design team refines concepts, establishes project requirements, and creates comprehensive architectural and engineering documents.
4
Engineering
Our engineering team works on a building’s systems to keep physical spaces safe, code-compliant, and optimized for long-term performance.
5
Construction
Once the plans are finalized, a dedicated project manager handles on-site activities to keep construction activities aligned with the approved budget and schedule.
6
Brand Environment Installation
This stage transforms the physical structure into a dynamic, on-brand space that reflects your identity without overwhelming the physical space.
7
Commissioning
The next part of the design-build system involves validating building systems to guarantee optimal performance, energy efficiency, and operational readiness.
8
Warranty and Closeout
This final stage provides a seamless transition from construction to occupancy, with necessary documentation and ongoing support for your new facility.
Related Questions
Can You Work With Existing Structures?
A significant portion of our construction work involves transforming and renovating existing structures. Aside from building new structures, we also specialize in tenant improvements and full-scale renovations. This enables us to breathe new life into older buildings while optimizing them for modern use.
How Involved Will I Be In the Design Process?
We value our clients’ involvement in every aspect of a commercial project. We will work closely with you at every stage, from initial concept discussions to different construction phases. Our team will consistently integrate your vision, requests, and feedback into our processes.
How Does Your Pricing Differ From General Contractors?
Unlike general contractors who may change orders that inflate the final cost, the price you’re quoted by our team is almost what you will pay. Our integrated design-build model promotes comprehensive planning and budgeting, reducing the likelihood of unexpected expenses. This provides you with greater financial certainty and peace of mind.
